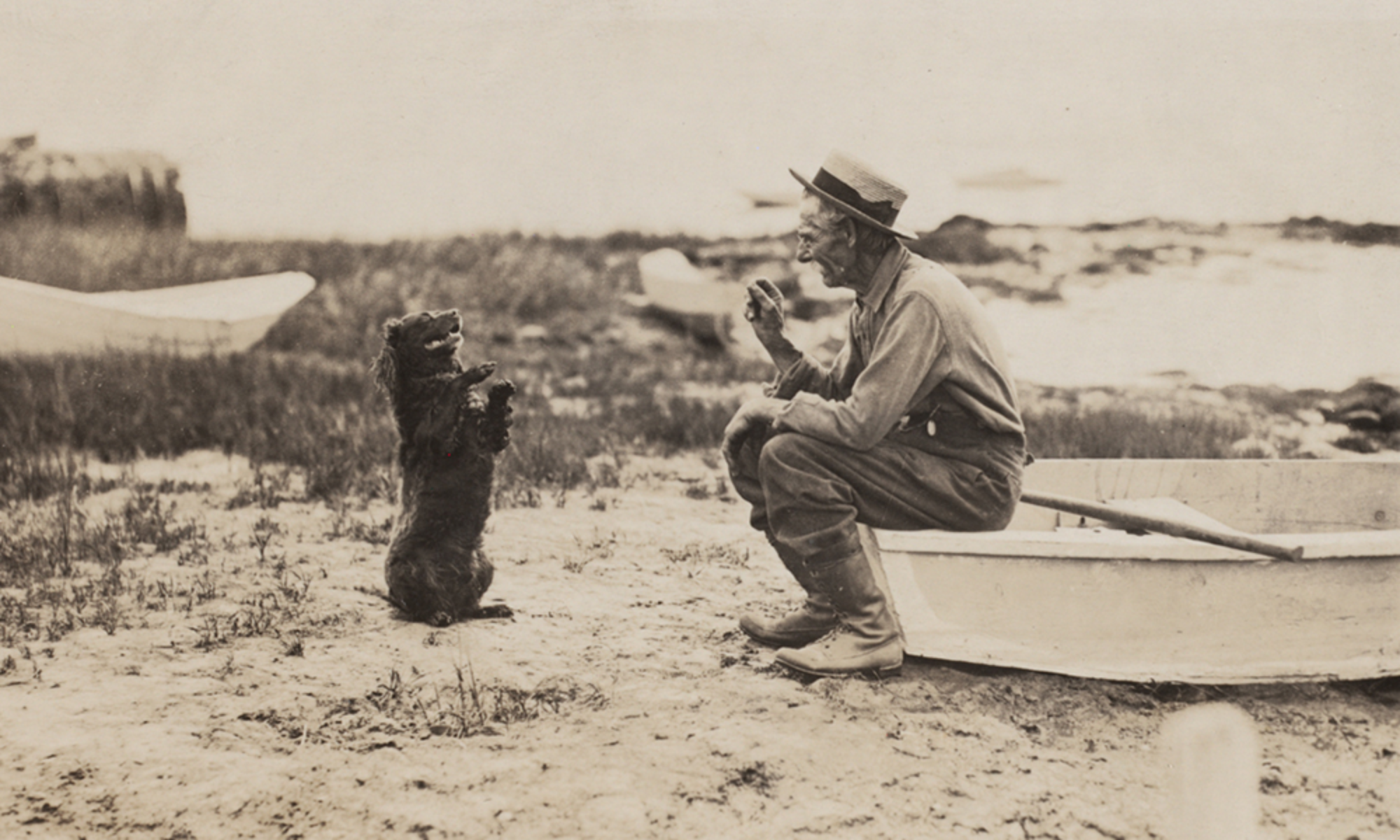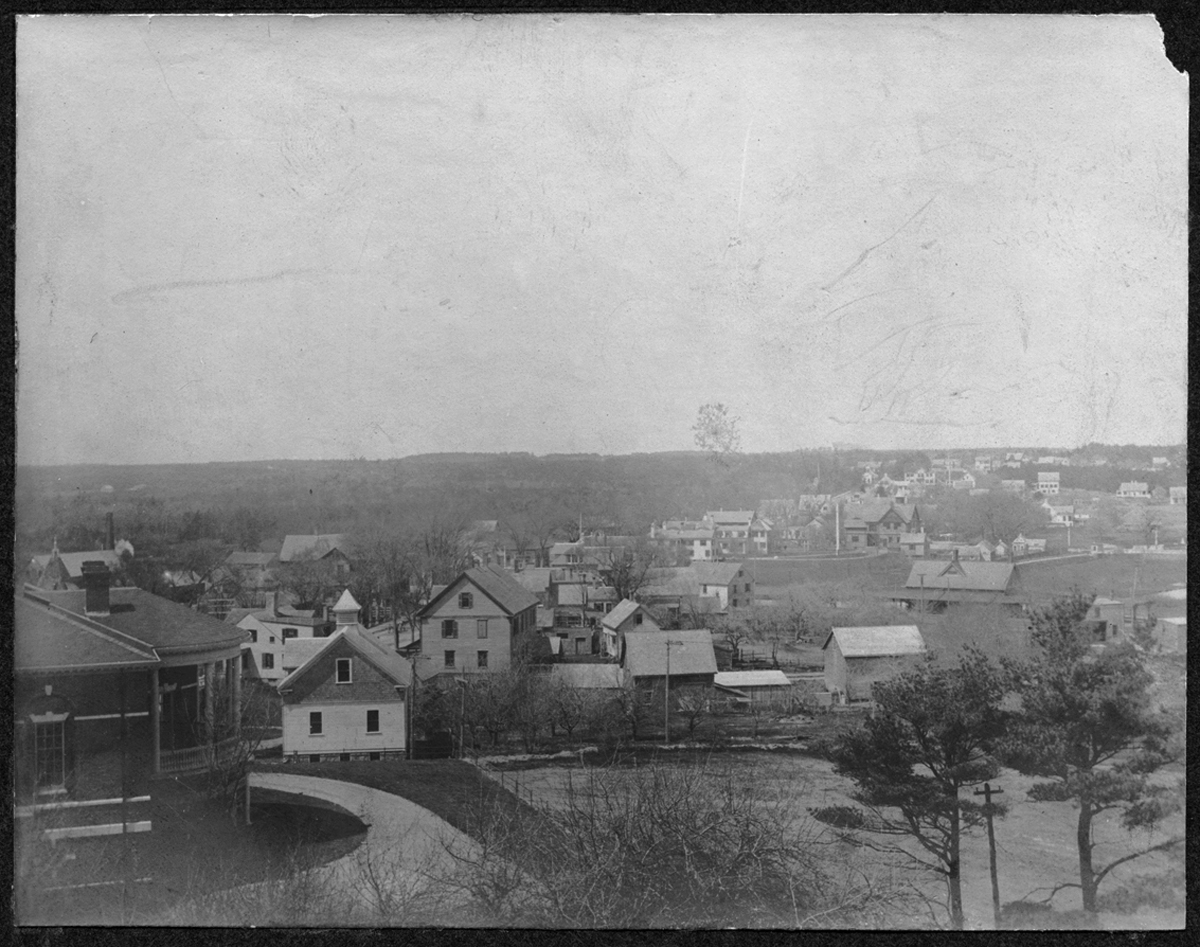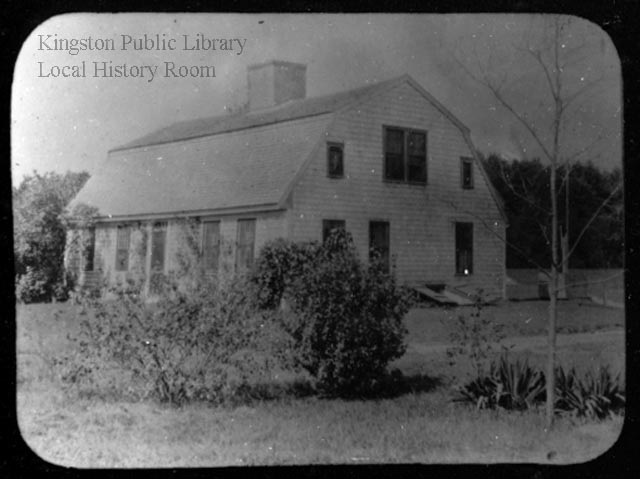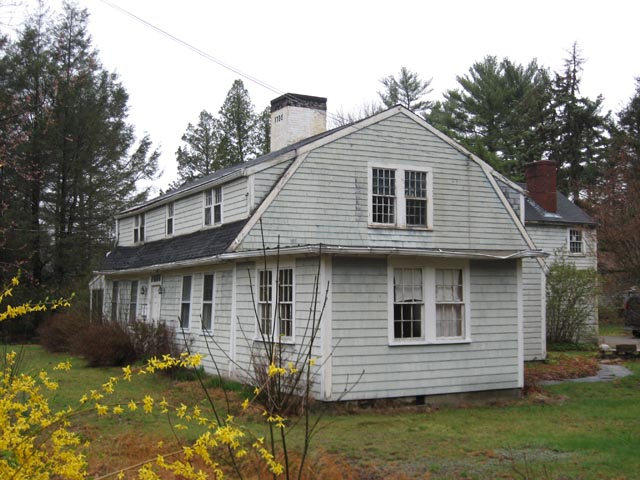
Now that fall has arrived, the snow cannot be far behind.

Kingston (Massachusetts) Public Library

This September. Wikimedia, the home of Wikipedia and so much more, is hosting a photography contest called Wiki Loves Monuments, featuring photographs of properties on the National Register of Historic Places.
Kingston has two buildings on the National Register of Historic Places: the Frederic C. Adams Library and the Major John Bradford House, as well as a National Historic District, which includes the area around Main and Green Streets. For a listing of National Register sites in Plymouth County, and elsewhere, see Wikimedia’s list.


As Emily Drew tells us in the card file she created to describe the lantern slides she used to illustrate lectures on Kingston history
East side South Street, near Wapping Rd. Built by Josiah Cook in [1854] when there was a fashion for six- and eight-sided or round houses and barns. The rooms inside are attractive with corners cut off. View from S. or S.W. An older, earlier house, built in ____ had stood for many years in or close by the driveway (south). When the present house was finished, the older one was demolished and the driveway built. In the background may be seen the house recently occupied by the Varneys and some time before that by [Howland?] Sampson. See #106.
And here is #106.

Emily’s notes for this lantern slide:
(East side South St. near Wapping Rd.) Now owned by Clarence Ertman. House was built close by a much older one by Josiah Cook. Octagon and round houses were fashionable at that time (see #83) More comprehensive view than #83, shows more of farm buildings. This view is from the N. or N.W.
And finally, here’s a more recent view.

For more on octagon houses including floor plans and interior views of Kingston’s own, take a look at this Inventory of Older Octagon, Hexagon and Round Houses.

Though he was from Fairhaven, Captain Gelett married Kingstonian Jane Russell on March 14, 1843. It’s not recorded where this photograph was taken, but Fairhaven seems likely, given what’s nicely inscribed on the back of the panel card.

And a detail shows that the legs are vertebrae!


From Abram’s Hill, you can see a quite a way. This view shows the back of the Frederic C. Adams Library at lower left and the houses along Summer Street down through Kingston center. The Reed Community Building was not yet standing (it would be at lower right), so the photograph dates between 1898 when the Library was built and 1926 when the Reed Building went up.
Last week’s look at the capitalist Horatio Adams leads to this week’s pique. Among the many stockbroker’s receipts, enticements to buy land in Nebraska, an 8% Gold Bond for the Death Valley – Arcalvado Consolidated Mine Company, and stock in the Association Salt Company is a beautiful little booklet.
Yes, in January 1893, a friend of Horatio’s sent him a golden opportunity, a chance to invest in a Colossal Elephant to be built at the Chicago World’s Fair. The patent holder J.V. Lafferty had already built two others: Lucy the Margate Elephant near Atlantic City, NJ, and the Elephantine Colossus in Coney Island. He and his partners hoped to raise enough money to build an even grander “work of art and mechanical genius.”
While Lucy stood a mere 44 feet tall and the Colossus stretched to 100, the proposed Chicago model would take on “a more elaborate scale…200 feet to the top of ‘Howdah’ or observatory, from which a grand view can be had for miles.”
Better yet, “beyond the increase in size over any yet attempted, and also of great importance and attractiveness, is the fact that when this Elephant is finished, IT WILL RAISE ITS TRUNK PERPENDICULARLY, ROLL ITS GREAT EYEBALLS, FLAP ITS EARS AND WAG ITS TAIL as naturally as a live elephant.” A “monstrous Electric Calliope Organ in his throat” would add sound.
After some discussion of the profit potential in soda fountains and “segar” stands, the prospectus notes that “the Elephant and plant will be insured against fire,” a good plan as the Coney Island Colossus would be destroyed by fire just a few years later.
As tempting an opportunity as the eye-rolling, ear-flapping Colossal Elephant represented, Horatio was not swayed. And it seems he was not alone in turning down the investment: searching through books and photographs and postcards related to the Fair yields not a single clue that the Colossal Elephant was ever built.
WARNING: For the historical thought experiment that follows, imagine there’s no traffic on Route 3A/Summer Street. Yes, it’s not easy, and if you can’t persuade yourself, please DON’T stand in the middle of the street! You have been warned!

Stand in the middle of Summer Street just south of Evergreen and face north to recreate this view. Competing merchants Myrick’s (the whole building since picked up and moved around the corner onto Evergreen) and Burges & Keith are to the left, the railroad crossing a directly ahead, and the Post Office block to the right. The hydrants on the sidewalk give one clue to the date: no earlier than 1887, when the water pipes were laid.
Watch out there’s a buggy coming!

Step aside for the buggy, turn around 180 degrees and look up the hill toward Green Street for this view. The stairs up to Myrick’s can just be seen at right, although the post and rail are different than in the preceding image. The water pipes ready to be installed on both sides of the street provide the date.

Ignore the caption — you’re still on Summer Street — and walk up the hill past Green. Turn around again. A little closer to the sidewalk, that’s right. A corner of the Kingston Inn (now the site of the Library) can be seen at left and the columns of the Frederic C. Adams Library at right.
Here’s a quick look at one of the first negatives I’ve scanned in the Local History Room. This is Emily Drew’s photograph of Elm Street at the Jones River. The Pumping Station is just out of the frame to the right side.
Meanwhile, somebody’s best friend is nosing around for a treat.


The house now known as 53 Lake Street was once the home of “Squire Holmes” whose father Jonathan Holmes Sr. built it at the time of his marriage to his second wife, Rebecca Tilden in 1752. Although it was a small structure, it was a double house and easily accommodated two families. In 1773, “Squire” Jedediah Holmes, son of Jonathan Sr., married Sarah Adams and they moved into this house with his step-mother. Their descendants lived in the house for many generations. The tale is told that Sarah , the “grandmother” to later generations, had planted a rose at the front doorstep when she came as a bride to live in the house. Later daughters of the house took slips of this “white rose of Savoie” from the original to plant near their marital homes, bringing the familiar to the new.
The view of 53 Lake Street above dates to around 1890; the one below from April 2008. In the newer photograph, despite the additions to both sides and the rear of the house, as well as front and back dormers, the original small structure can still be seen.

Source: Lantern Slide card file, Emily Fuller Drew.